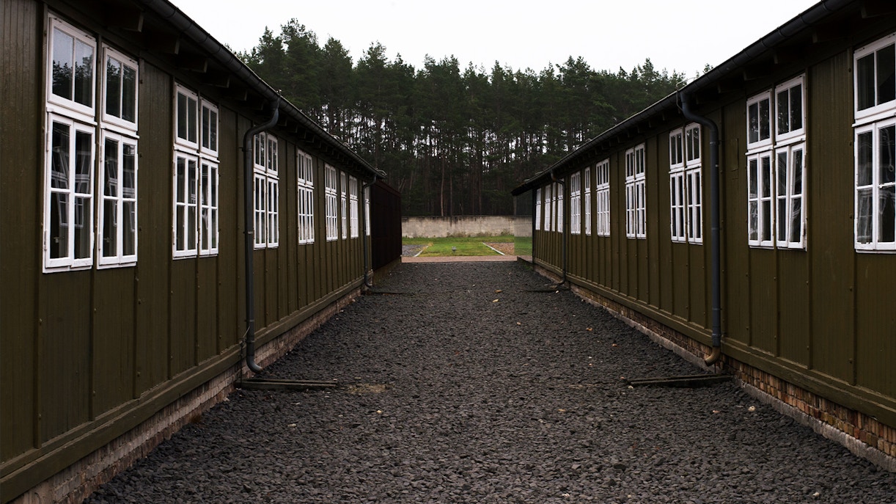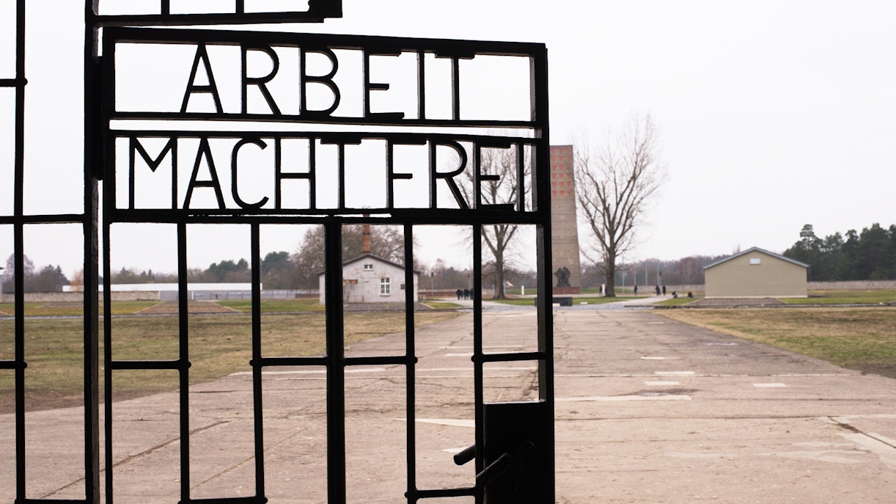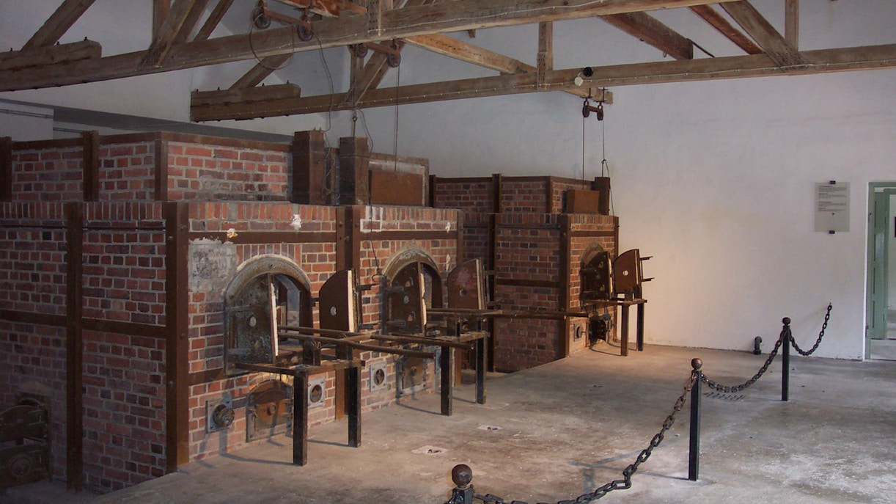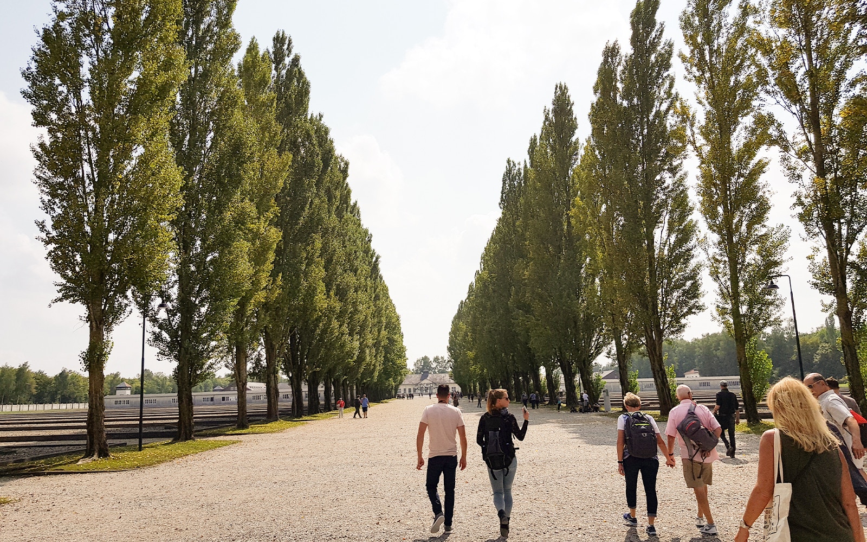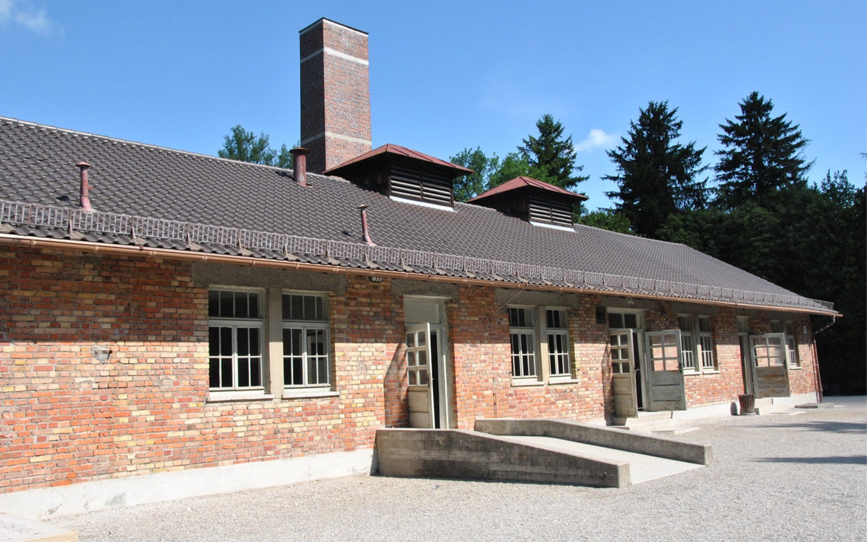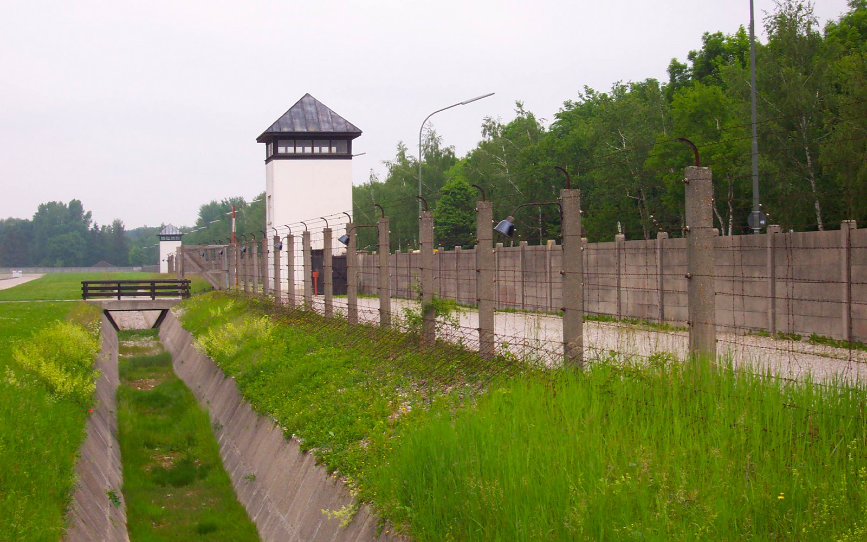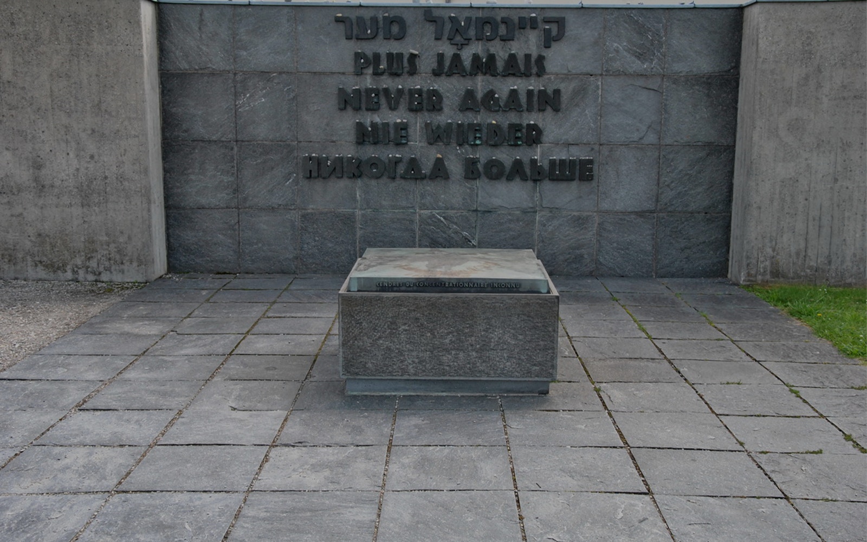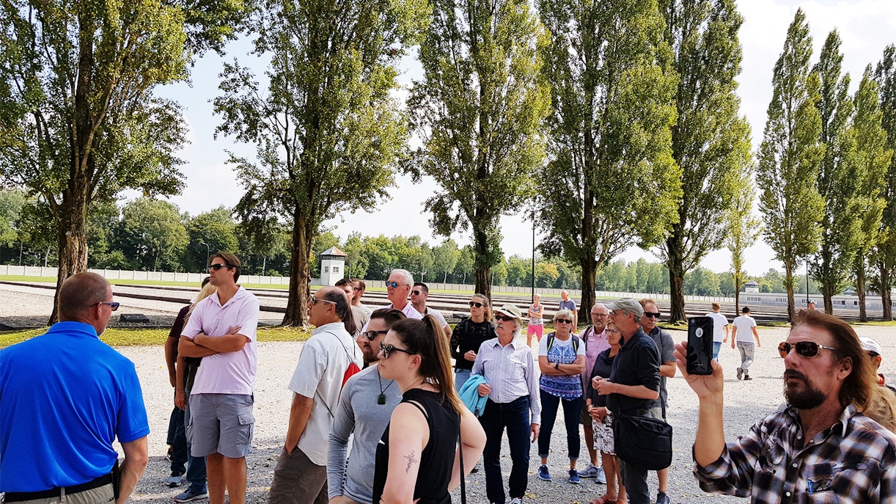Construction of Dachau Concentration Camp
The construction of the Dachau Concentration Camp was characterized by its functionalism and utilitarianism. The camp was established in March 1933 in the city of Dachau, Germany, and was designed by Theodor Eicke, who played a prominent role in the development of the concentration camp system.
The main administrative building, known as the SS administration building, was constructed in a simple and stark manner, reflecting the overall purpose of the camp. It featured a symmetrical layout, with a central entrance and rows of windows on either side. The walls were constructed using plain bricks, lacking any ornamental elements. The interior housed offices and various administrative spaces.
The camp also consisted of barracks constructed using prefabricated materials, providing simple and minimalistic living quarters for the prisoners. The crematorium, the gas chamber, and the watchtowers were also designed in a functionalist and utilitarian style.
The layout of the Dachau Concentration Camp served the purpose of control, dehumanization, and intimidation. The high walls, guard towers, and electrified fences were a constant reminder to the prisoners of their imprisonment and the power of the Nazi regime. The simple and stark design of the buildings also served to dehumanize the prisoners.

